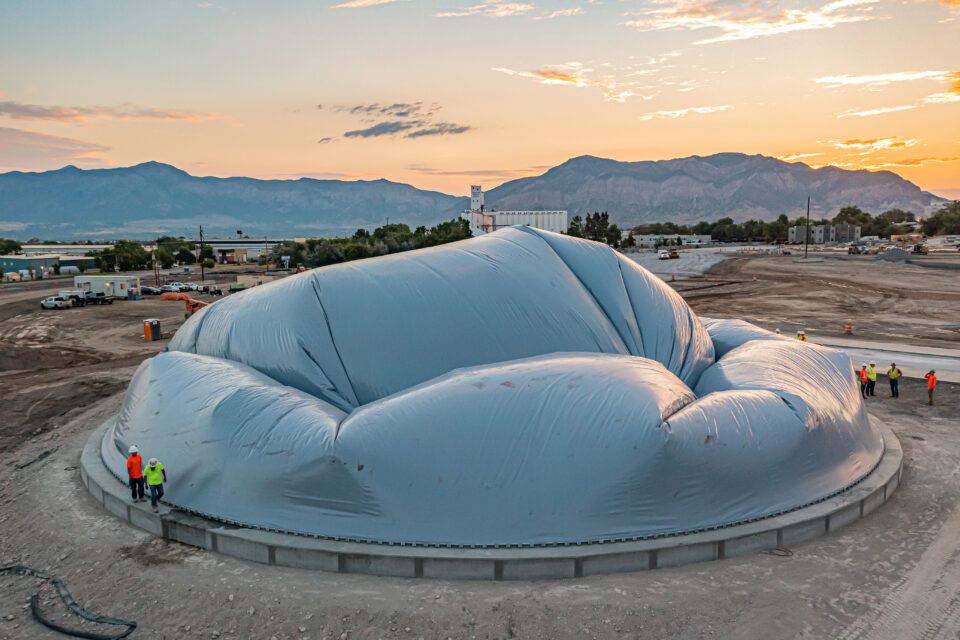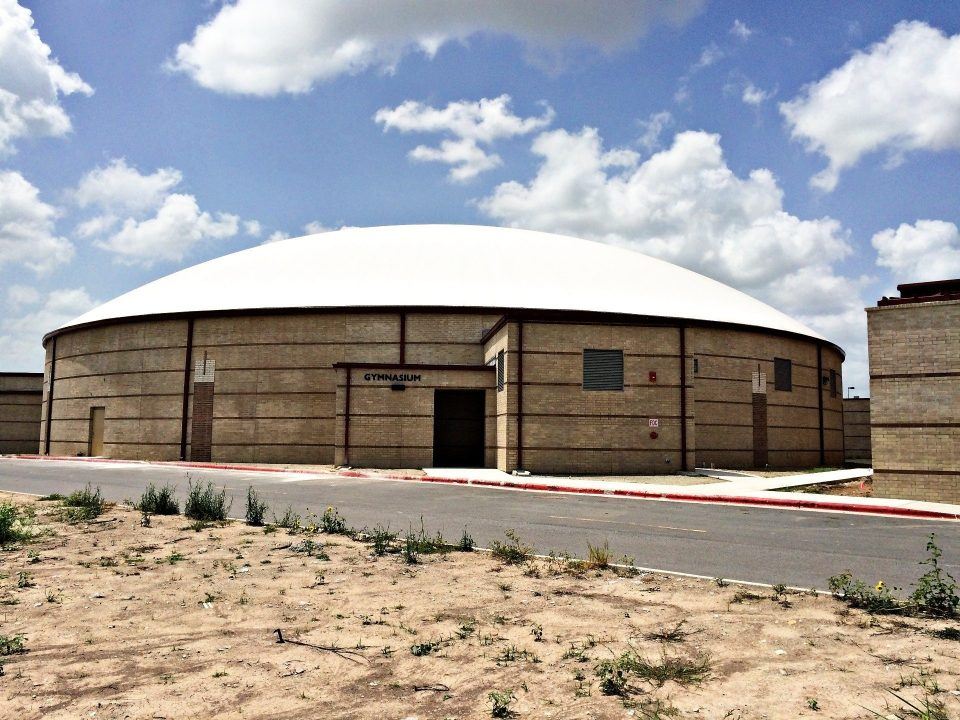The dome is nature’s perfectly strong shape, and its geometry yields an unusually strong manmade structure. Once the foundation system is established, a ring beam foundation is constructed at ground level to form the foundation for the dome structure above. Tunnels too are constructed as needed for the material-handling processes of the dome storage.
The PVC airform, custom sized based on the customers’ specifications, is bolted to the ring beam and inflated, forming the exterior dome shape; the fabric will remain in place indefinitely as it becomes the outer waterproofing membrane.

With the airform inflated, polyurethane foam insulation is applied to the inside. Premat steel reinforcing is placed, creating a grid across the entire dome surface and providing initial strength to the structure. Concrete is placed using the shotcrete method.
To meet the United States need for safety shelters, Dome Technology has constructed multiple emergency shelters in the United States, which must meet stringent Federal Emergency Management Agency requirements, including the ability to withstand projectiles and their impact force. A dome can resist high impact loads without requiring interior beams. In addition, the dome can resist high external loads like wind from a natural disaster, where other types of storage buildings like flat storage would likely need to be repaired or replaced.

In comparison, a large span on a silo can be very expensive because it is generally built with a beam or truss system. Similarly, a flat storage roof is constructed of a beam or truss system that does not tolerate large loads as efficiently as a dome.
Want more information about our construction methods? Reach out to a member of our sales team.