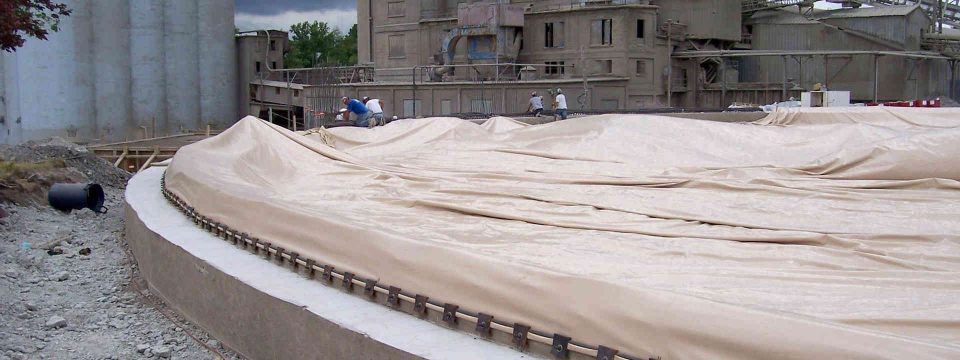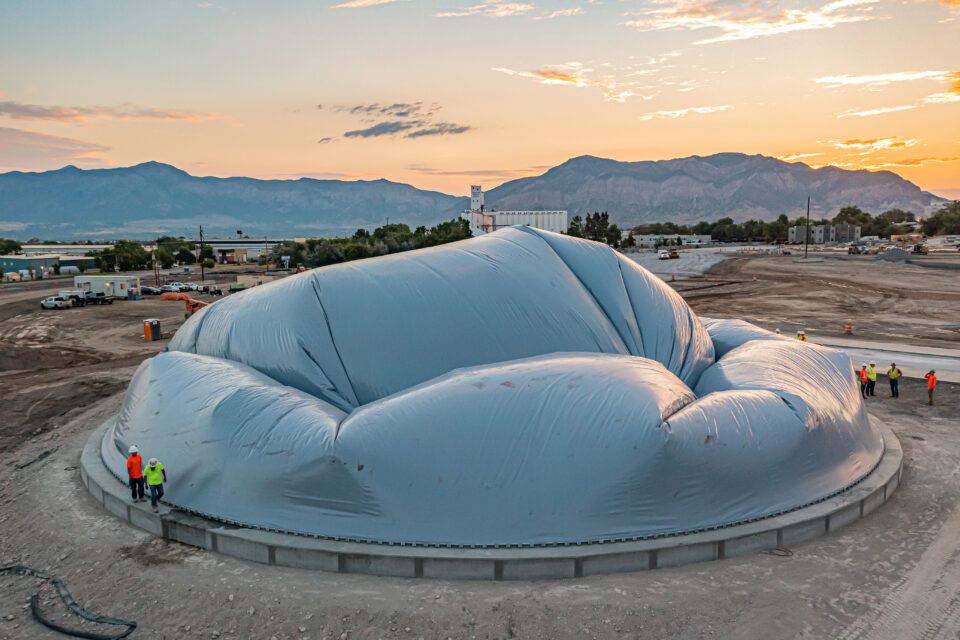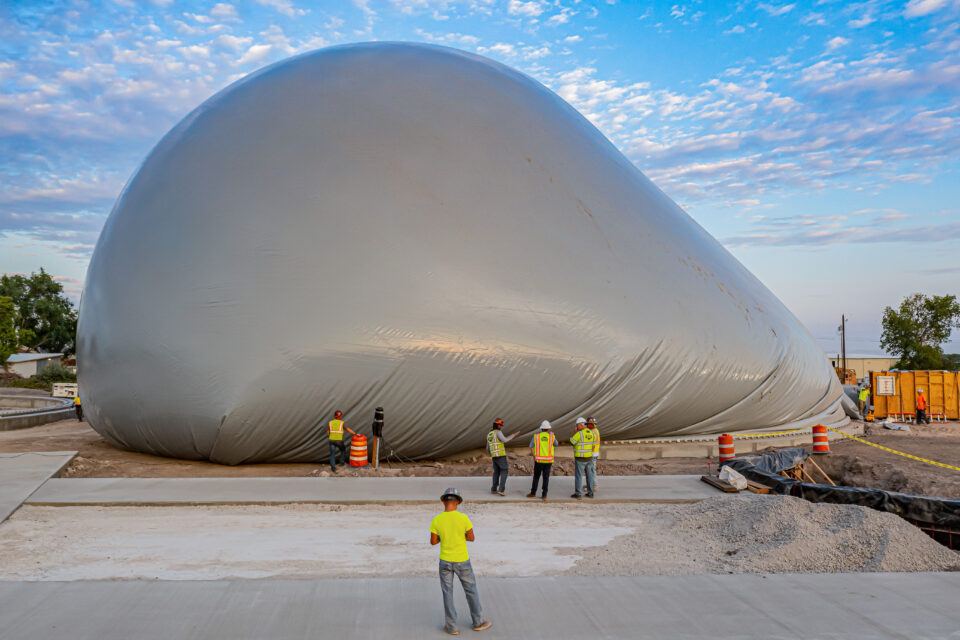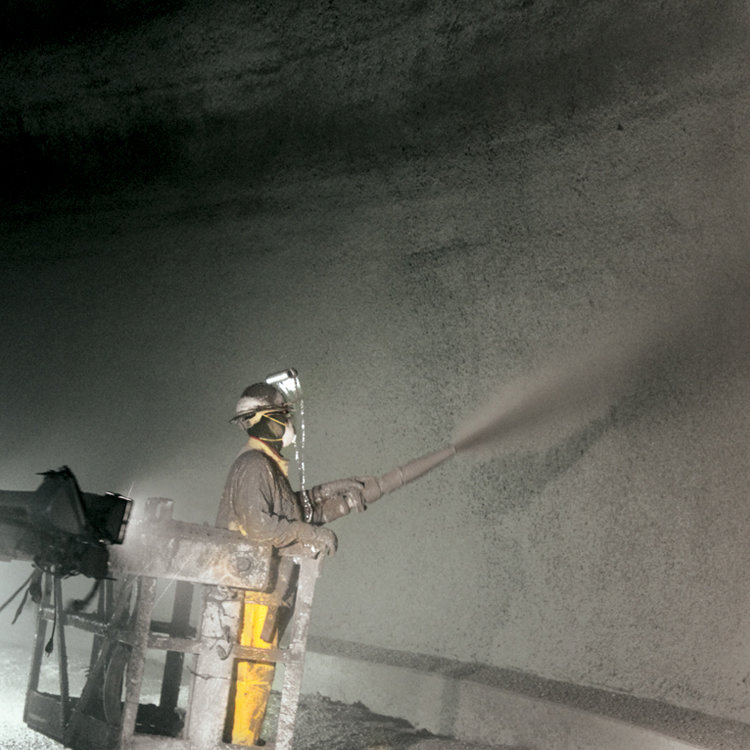Domes aren’t built with traditional construction methods, and that’s what sets them apart from familiar bulk storage like silos and flat storage.

Any dome project begins with a ringbeam. This is precisely what it sounds like: a circular beam with the same circumference as the finished dome will have. It is placed at ground level and supported with necessary additional foundational systems when needed.

With the foundation secure, preparations follow for the inflation of the airform. The airform is another unique part of the construction process. This fabric membrane is the exact size of the finished dome and is inflated to provide the form for the concrete. It is bolted to the post-tensioned ringbeam and inspected to ensure integrity. It is then inflated using large fans to form the dome shape and maintain inflation pressure; the fabric will remain in place indefinitely as it becomes the outer waterproofing membrane.


Construction then moves inside and can continue rain or shine. Polyurethane foam insulation is applied to the inside of the shell, forming a layer two to three inches thick. This layer acts as a continuous and uninterrupted thermal barrier between the exterior and interior of the dome, an important element to keeping temperatures consistent within the structure, and is added until the structure meets necessary R values.

Next comes rebar and multiple layers of concrete applied with the shotcrete method. This step gives our domes their strength and represents completion of the thin-shell assembly.
Don’t let the term “thin shell” fool you; when completed, this steel-reinforced dome can bear greater loads and withstand more extreme weather than any other structure of similar capacity and cost. Based on distinctive elements and one-of-a-kind building methods, the dome is an example of the whole being greater than the sum of its parts.