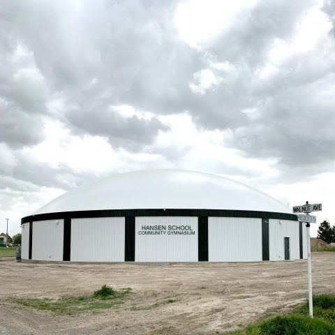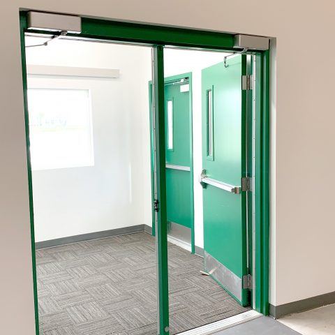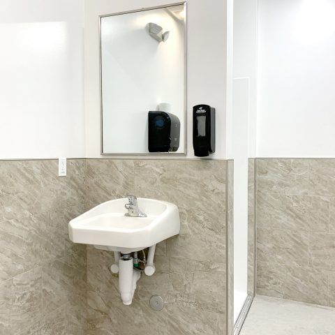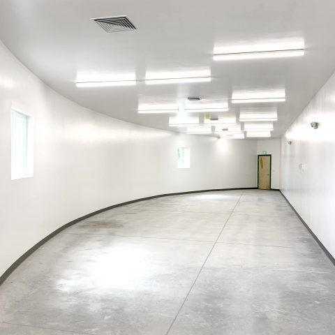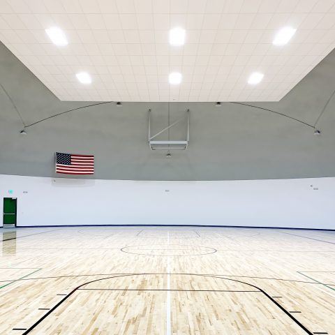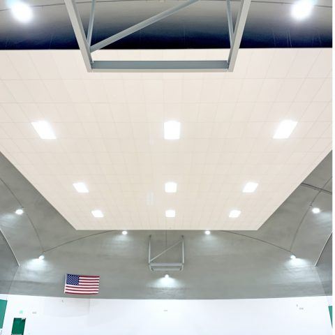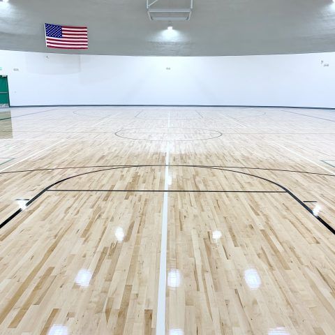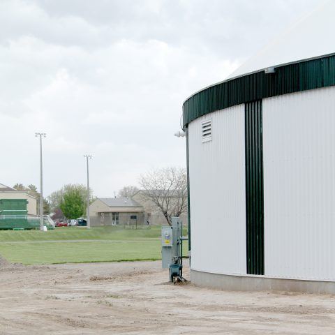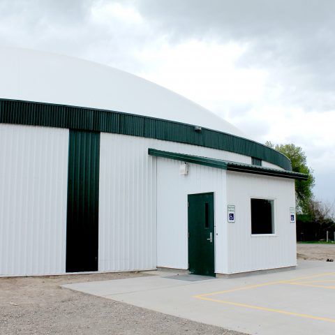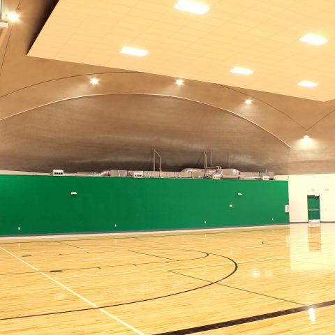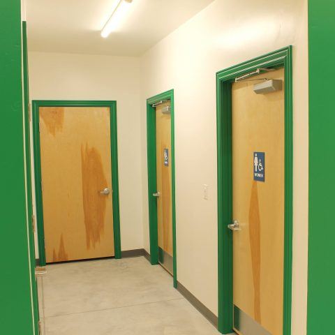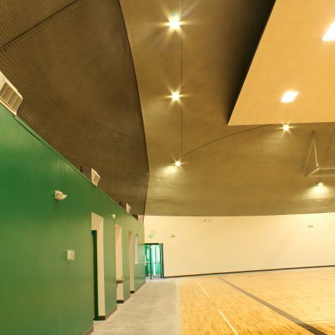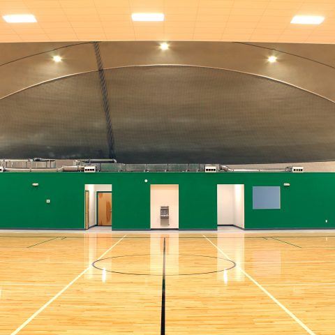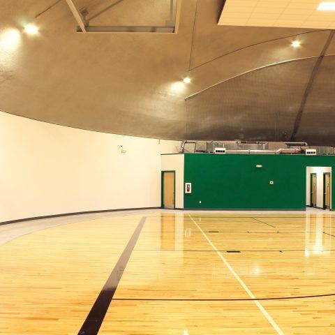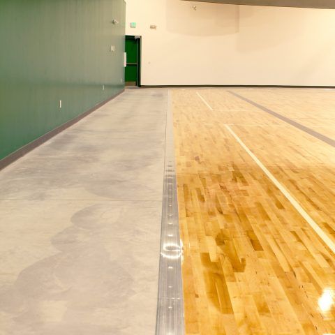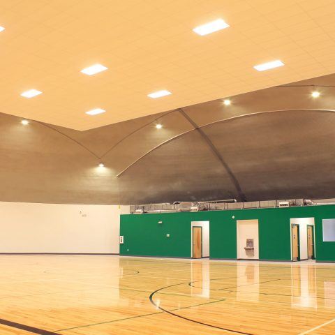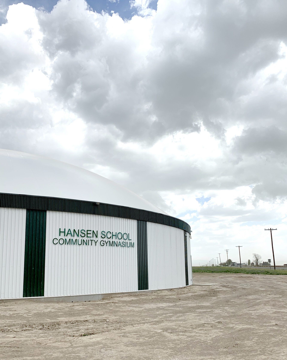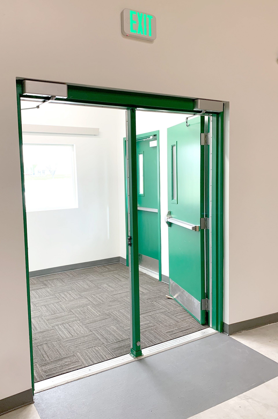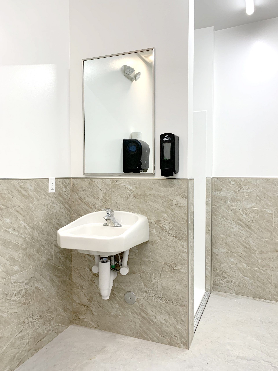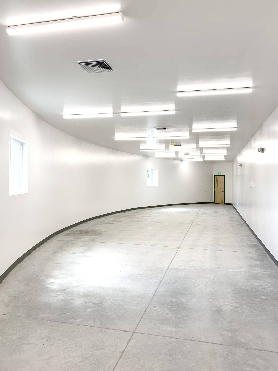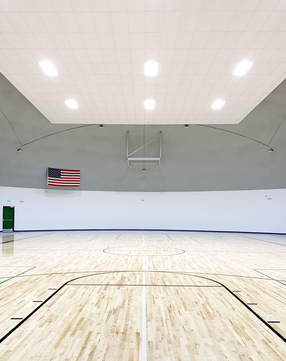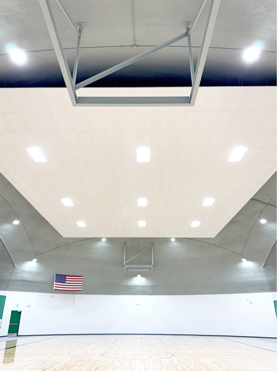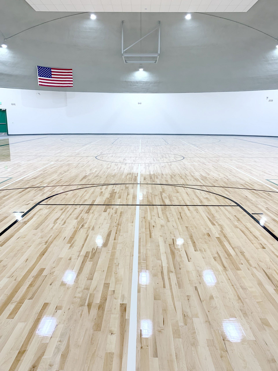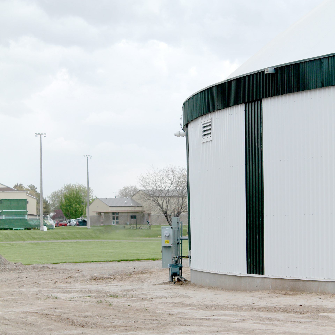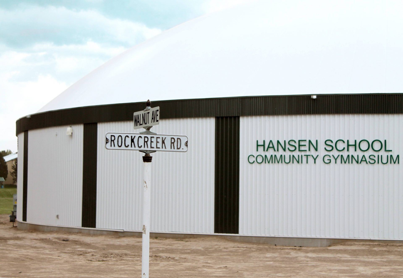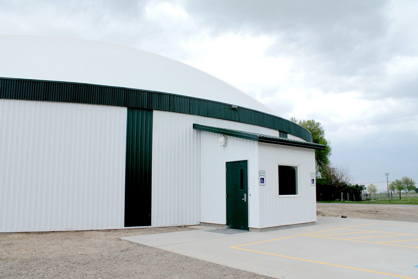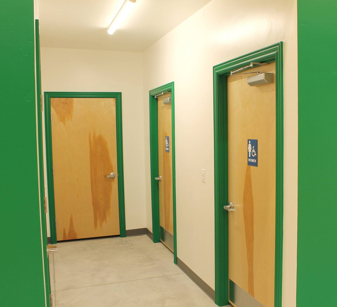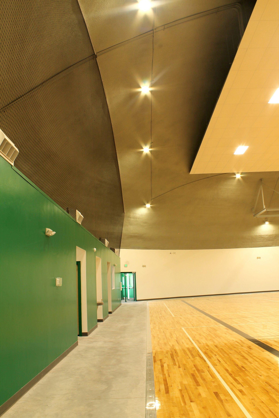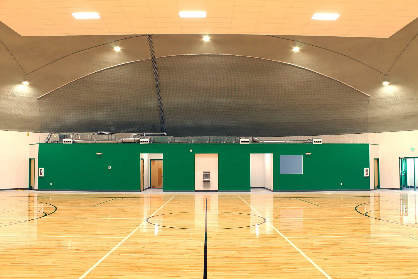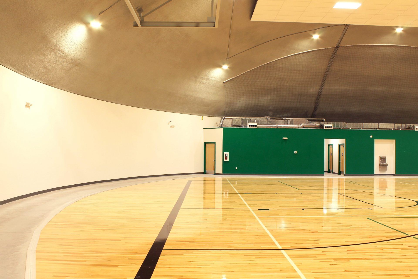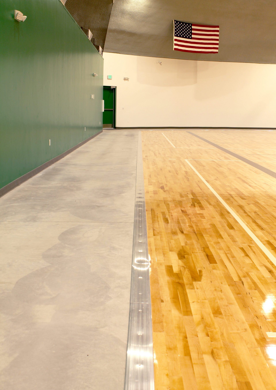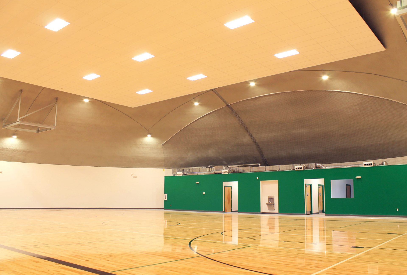Scope of Work
| Domes | Height | Diameter | Area |
|---|---|---|---|
| *Stem Wall | |||
| #1807 | 32ft + 14ft* | 120ft | 11,310ft² |
| #1807 | 9.8m + 4.3m* | 36.6m | 1,050.7m² |
Hansen School District 415 in Hansen, Idaho, contracted Dome Technology to build an auxiliary gym, funded in part by a $1 million anonymous donation. The gym features a domed roof 120 feet in diameter built upon a 14-foot insulated-concrete-form stem wall. Total floor square footage is 11,310, and features include a regulation basketball court, an exercise room, a walking track, ADA-compliant bathrooms and locker rooms.
A dome is a conventional building with an innovative building method. To construct the dome, a PVC airform is attached to the walls, then inflated to provide the necessary shape. Concrete and reinforcing steel are placed to the inside of the airform until the roof is superior in its strength. The building requires no interior walls or trusses for support.
According to district superintendent David Carson, the new gym will make it easier for students and community members to schedule practice time and community events. “We were able to get a good facility at the price point we were looking at,” Carson said. “This will be used as a community center as well. Anytime you can have a second gym, it helps in a lot of ways.”
District officials expect lower utility costs with the dome versus traditional construction, Carson said. According to Dome Technology sales manager Daren Wheeler, the gym will not need to be conditioned because the dome’s concrete shell will absorb the energy during the day and discharge it back into the building during the night.
According to Dome Technology, the dome’s indefinite lifespan makes it a wise investment for the long term. “It’s highly sustainable in that it’s never going to have to be replaced as far as the building envelope goes,” Wheeler said, adding that when complete, the gymnasium will significantly exceed current building codes for seismic and wind loading.

